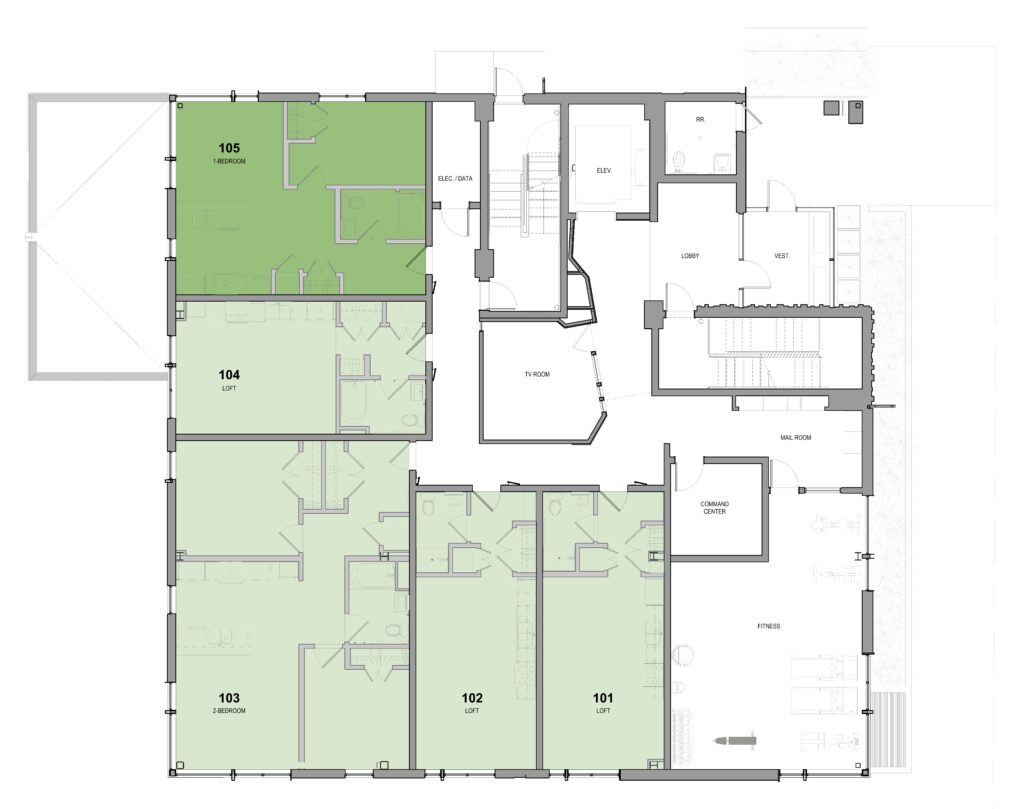Floor Plans 1st Floor
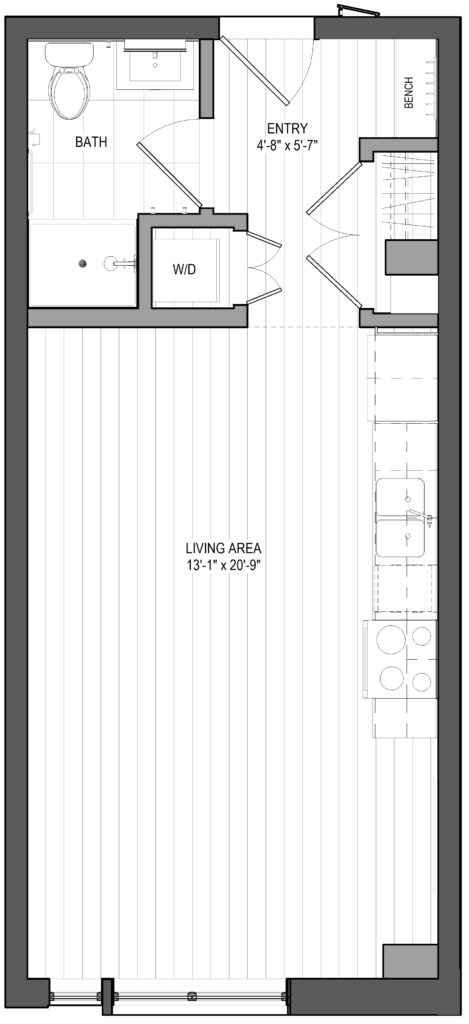
APARTMENT 101
Studio
434 sq ft – facing south
• 9-ft high windows
• Abundant natural light
• Luxurious finishes include quartz, tile, wood paneling
• Solid core doors
• State-of-the-art stainless steel appliances, inc. dishwasher & microwave
• Ventless washer/dryer
• Independent heating & cooling controls for each space
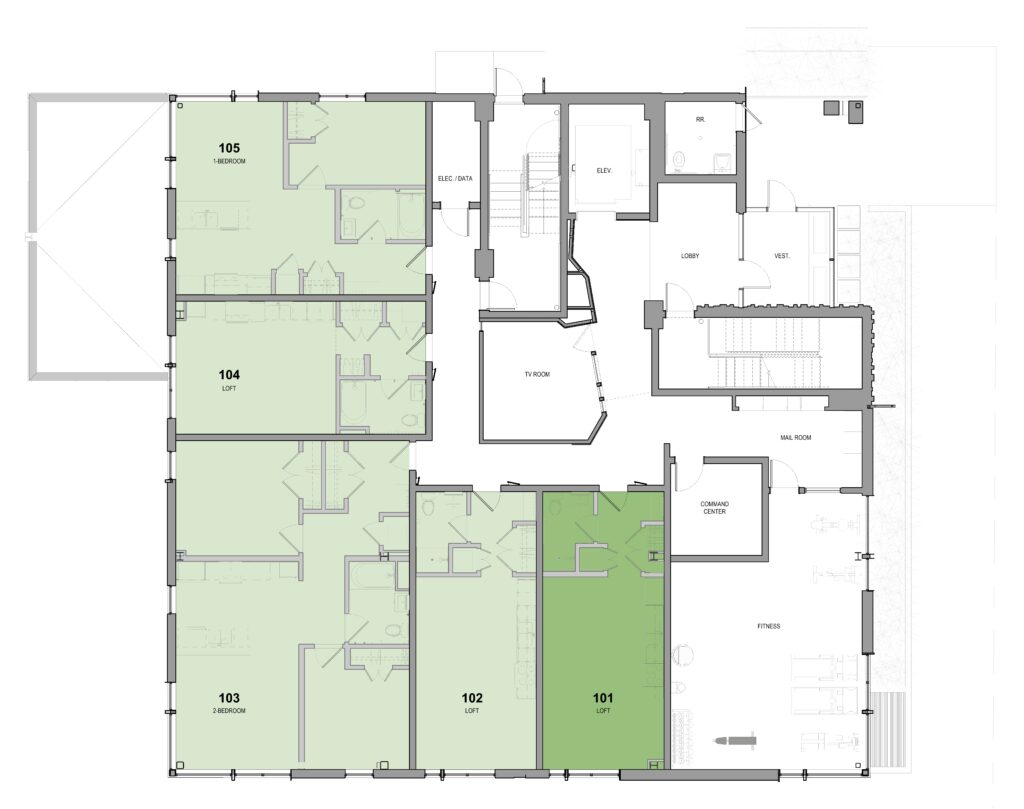
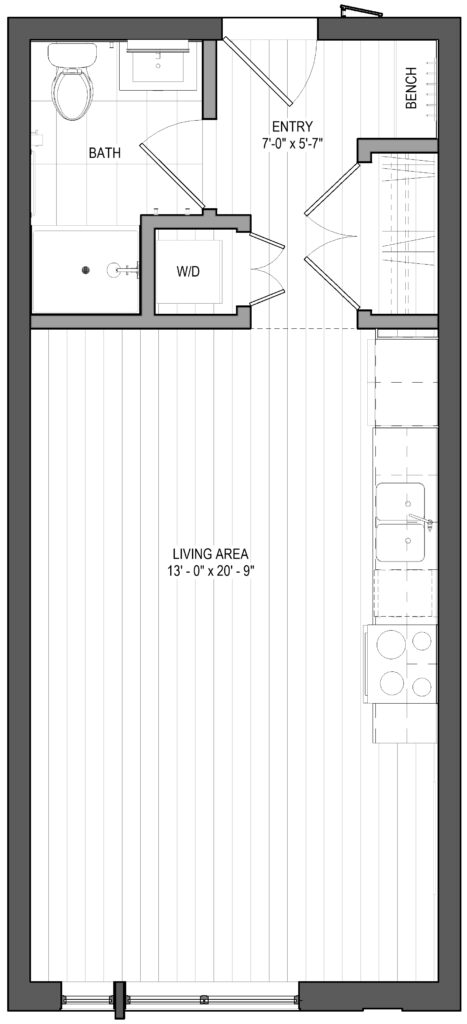
APARTMENT 102
Studio
434 sq ft – facing south
• 9-ft high windows
• Abundant natural light
• Luxurious finishes include quartz, tile, wood paneling
• Solid core doors
• State-of-the-art stainless steel appliances, inc. dishwasher & microwave
• Ventless washer/dryer
• Independent heating & cooling controls for each space
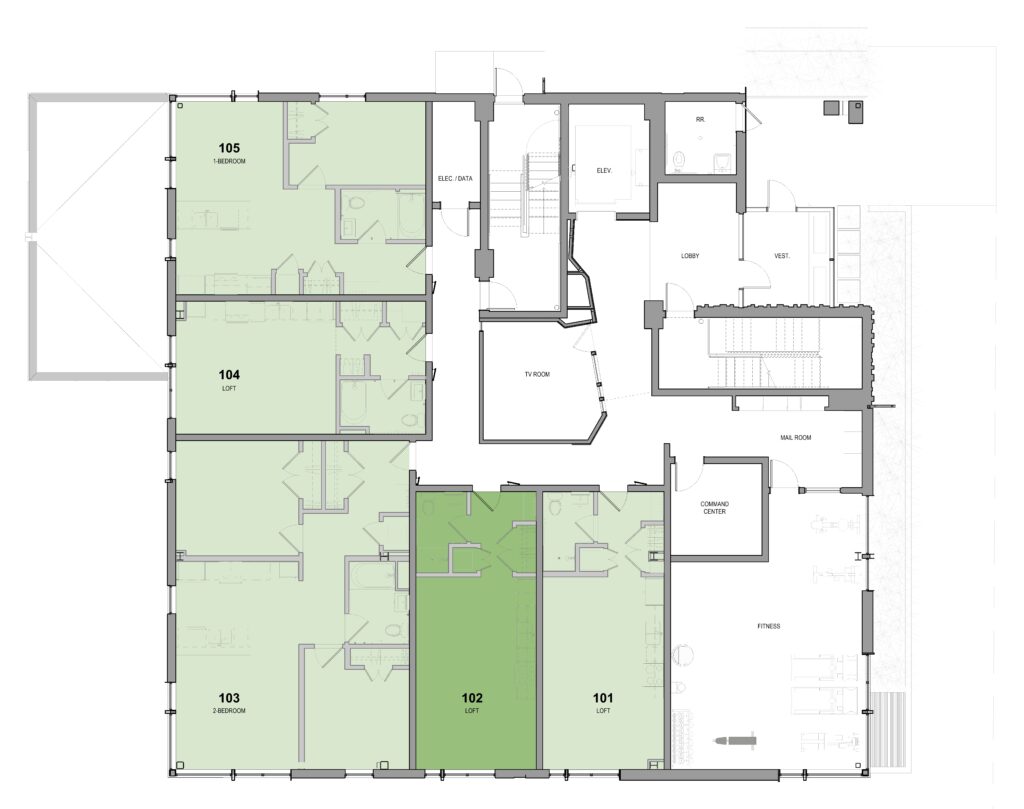
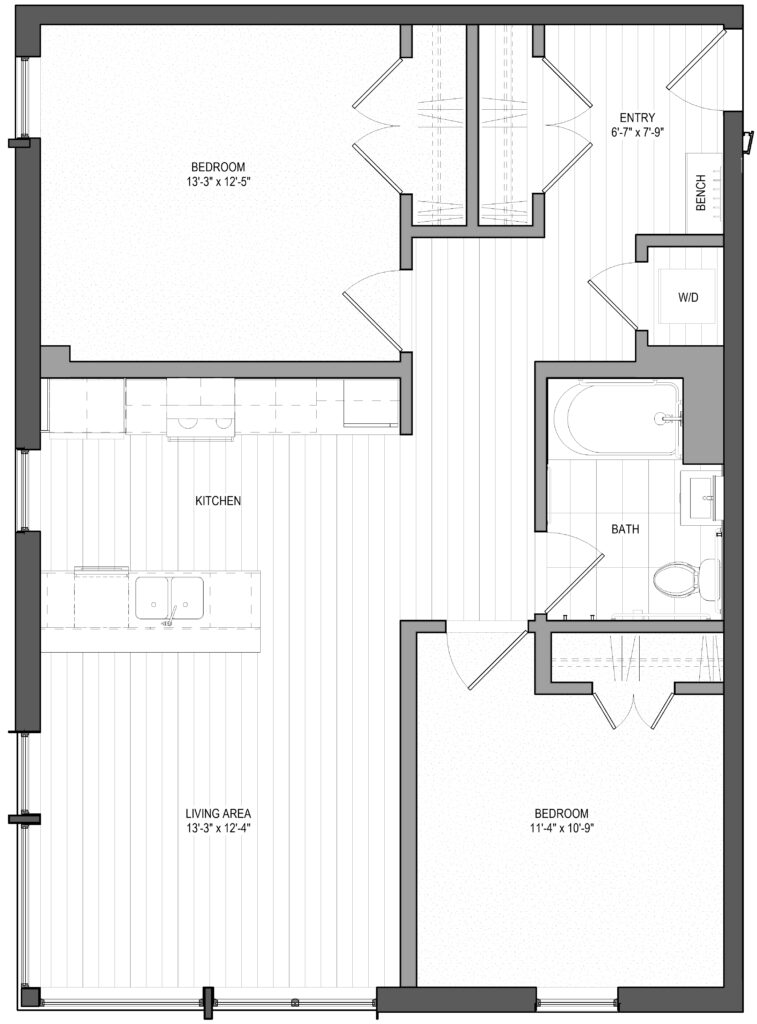
APARTMENT 103
2 Bed / 1 Bath
973 sq ft – facing southwest
• 9-ft high windows
• Abundant natural light
• Luxurious finishes include quartz, tile, wood paneling
• Solid core doors
• State-of-the-art stainless steel appliances, inc. dishwasher & microwave
• Ventless washer/dryer
• Independent heating & cooling controls for each space
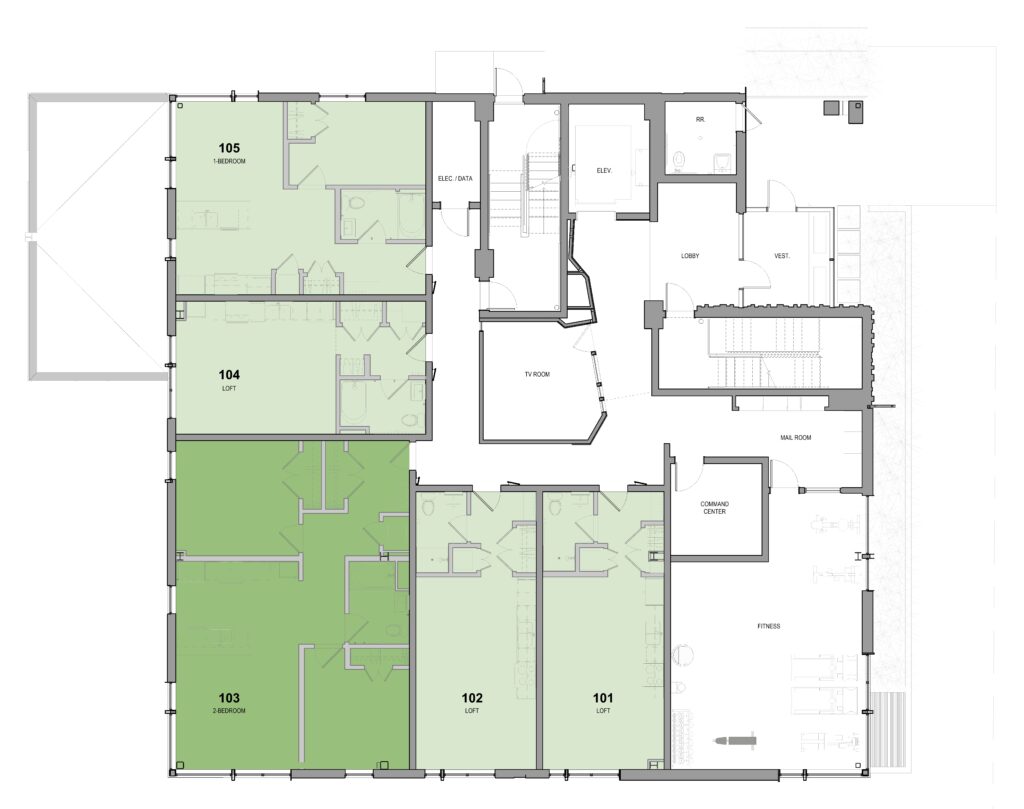
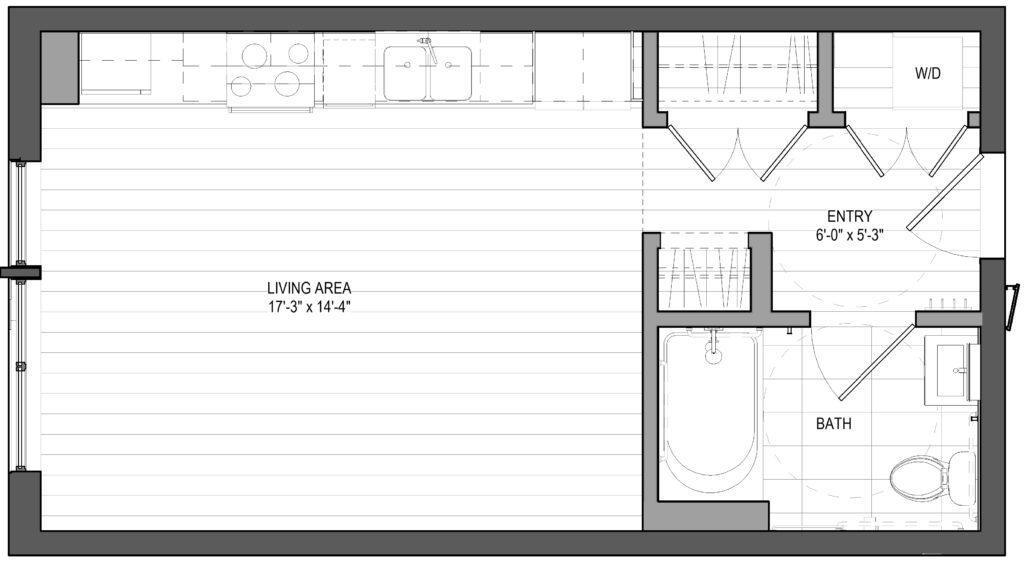
APARTMENT 104
Studio
428 sq ft – facing west
• 9-ft high windows
• Abundant natural light
• Luxurious finishes include quartz, tile, wood paneling
• Solid core doors
• State-of-the-art stainless steel appliances, inc. dishwasher & microwave
• Ventless washer/dryer
• Independent heating & cooling controls for each space
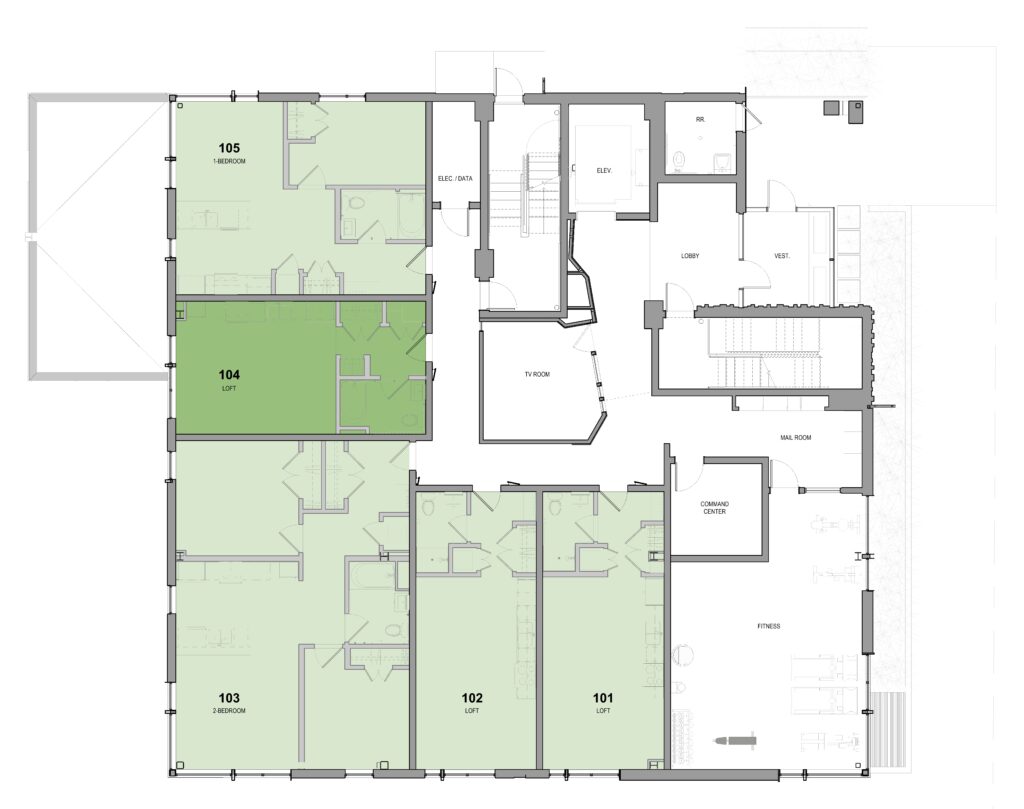
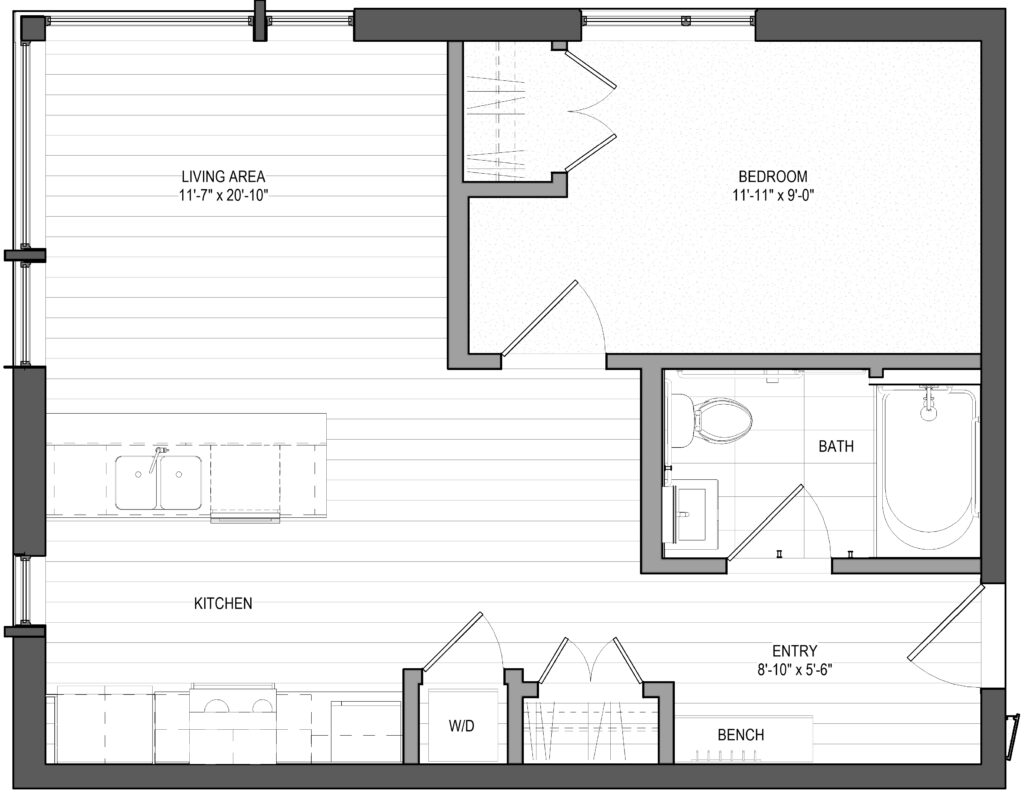
APARTMENT 105
1 Bed / 1 Bath
634 sq ft – facing northwest
• 9-ft high windows
• Abundant natural light
• Luxurious finishes include quartz, tile, wood paneling
• Solid core doors
• State-of-the-art stainless steel appliances, inc. dishwasher & microwave
• Ventless washer/dryer
• Independent heating & cooling controls for each space
